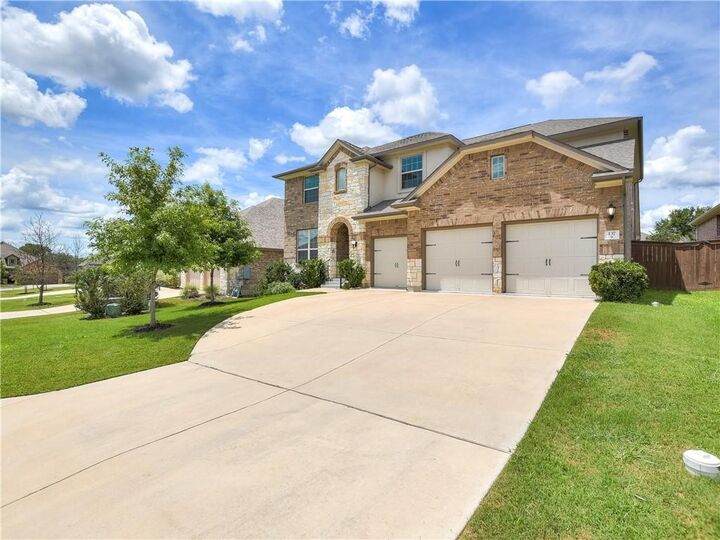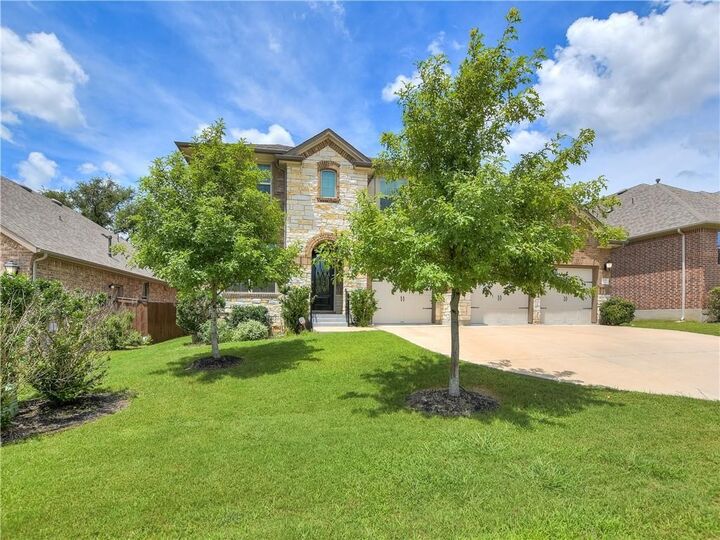


Listing Courtesy of: Austin Board of Realtors / Jbgoodwin Northwest / Teresa Wallace - Contact: (512) 554-2611
137 Nantucket Circle Austin, TX 78737
Active (102 Days)
$3,995 (USD)
MLS #:
7802971
7802971
Lot Size
8,224 SQFT
8,224 SQFT
Type
Rental
Rental
Year Built
2016
2016
Views
Park/Greenbelt
Park/Greenbelt
School District
Dripping Springs Isd
Dripping Springs Isd
County
Hays County
Hays County
Community
Belterra
Belterra
Listed By
Teresa Wallace, Jbgoodwin Northwest, Contact: (512) 554-2611
Source
Austin Board of Realtors
Last checked Jan 13 2026 at 1:00 AM GMT+0000
Austin Board of Realtors
Last checked Jan 13 2026 at 1:00 AM GMT+0000
Bathroom Details
- Full Bathrooms: 4
Interior Features
- Dishwasher
- Disposal
- Microwave
- Pantry
- Walk-In Closet(s)
- Interior Steps
- Built-In Oven
- Main Level Primary
- High Ceilings
- Multiple Dining Areas
- Separate/Formal Dining Room
- Water Softener Owned
- Gas Cooktop
- Entrance Foyer
- Windows: Aluminum Frames
- Laundry: Main Level
- Laundry: Laundry Room
Subdivision
- Belterra
Lot Information
- Trees Small Size
- Sprinklers Automatic
- Sprinklers In Front
- Sprinklers In Rear
Property Features
- Fireplace: 0
- Foundation: Slab
Heating and Cooling
- Central
- Central Air
Pool Information
- Community
Flooring
- Carpet
- Wood
- Tile
Exterior Features
- Roof: Composition
Utility Information
- Utilities: Electricity Available, Propane, Water Source: Public, Water Source: Municipal Utility District
- Sewer: Municipal Utility District, See Remarks
School Information
- Elementary School: Rooster Springs
- Middle School: Sycamore Springs
- High School: Dripping Springs
Parking
- Garage
- Attached
- Garage Door Opener
Stories
- 2
Living Area
- 3,661 sqft
Additional Information: Northwest | (512) 554-2611
Location
Disclaimer: Copyright 2026 Austin Association of Realtors. All rights reserved. This information is deemed reliable, but not guaranteed. The information being provided is for consumers’ personal, non-commercial use and may not be used for any purpose other than to identify prospective properties consumers may be interested in purchasing. Data last updated 1/12/26 17:00




Description